By Mark Miller, Contributing Writer, Ancient Origins
Ancient Rome borrowed from ancient Greece for architecture, among other things, but then innovated and invented its own architectural features and building types. Roman architecture made a statement with its imposing public edifices: We are a world power, and we have the wealth, technology and manpower to dominate in culture as well as politics.
The Romans used new construction techniques and materials and their own designs along with existing architectural ideas to come up with a new catalog of structures. They invented the triumphal arch, monumental aqueduct, the amphitheater, basilica, granary building, and residential housing block.
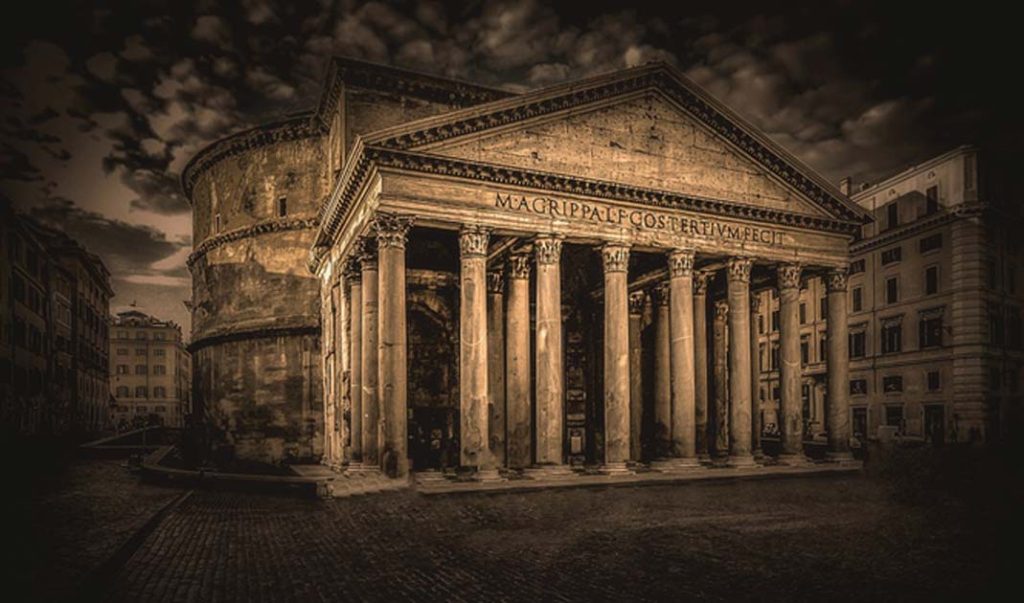
The Pantheon is an iconic example of beautiful Roman architecture.
History of Roman Architecture
The Roman state, both the republic and empire, backed, financed, and organized many such buildings around the Roman sphere of influence around 2,000 years ago. The edifices were built so well, with such durable materials, that many of these beautiful structures still stand.
People still marvel at the Roman architecture examples of the Pantheon, the Roman Colosseum and other such spectacular places, wonderfully constructed aqueducts in Spain and Italy, 200-some amphitheaters in many old cities, and a multitude of other edifices stretching from Spain to Egypt and across northern Africa.
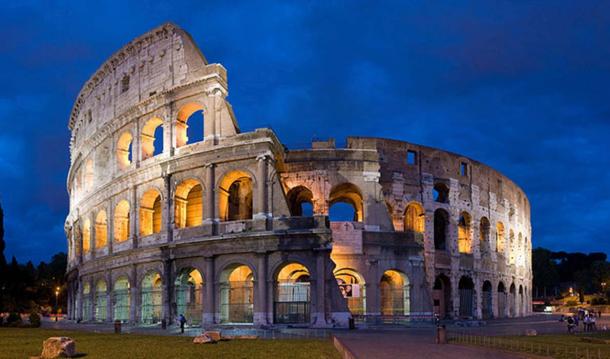
A 4×4 segment panorama of the Colosseum at dusk.
In many of their buildings, the Romans used columns and arches instead of post-and-beam construction. Arches could bear more weight, so the buildings were bigger than their Greek or Egyptian counterparts, for example.
Roman Columns
The Romans borrowed the classical orders of the Greeks: Corinthian, Doric and Ionic. The Romans favored Corinthian even very late in the Classical period. Thus, many of their buildings had a classical Greek look. But the Romans would make the capital at the top of the column even more decorative than the Greek capital. They also made more decorative cornices.
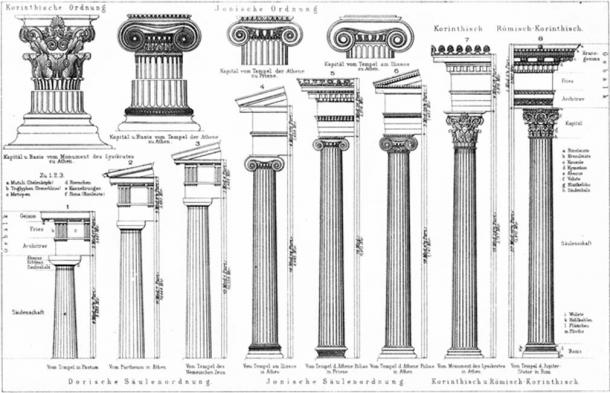
Types of columns: Doric, Ionic, and Corinthian.
The Romans also made a composite capital out of Ionic and Corinthian designs. They innovated the Tuscan column, which fused Doric with a small capital, slenderer shaft and a molded base. The Romans used the Tuscan columns in their homes and verandas.
Roman columns were monolithic. The Greeks, on the other hand, used several stacked drums. Columns were an important aspect of Greek and Roman architecture because they often fronted buildings. When a person approached many structures and monuments, the first thing he saw was an expanse of columns across the front. Romans even used columns when they had developed technology that made them obsolete. An example of this type of building is the Pantheon.
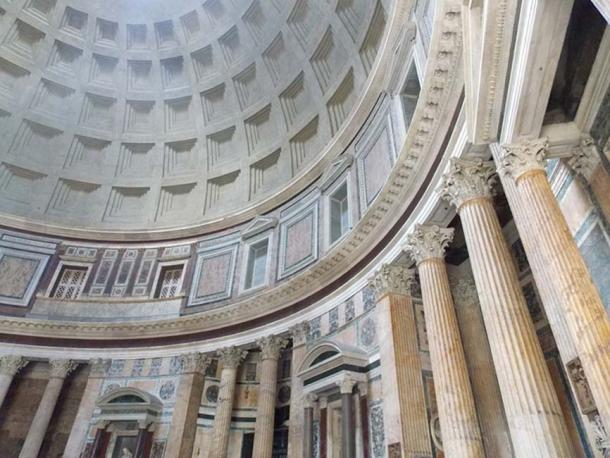
The interior of the Pantheon in Rome, a concrete mausoleum with a beautiful dome and rows of columns.
Roman Architectural Material
The Romans most often used stone, several types of marble, and concrete in their structures. Their concrete was of a special type that has lasted two millennia. Some modern concrete has not lasted nearly as long. Ancient Origins published an article on Roman concrete in December 2014 titled “Researchers discover secret recipe of Roman concrete that allowed it to endure for over 2,000 years.” The article stated:
“It’s been known for a while that the volcanic sand used in Roman concrete and mortar made their buildings last for so long. Now a new study by a group of engineers and engineering researchers has discovered the precise recipe that made the Roman concrete endure much longer than concrete used today.”
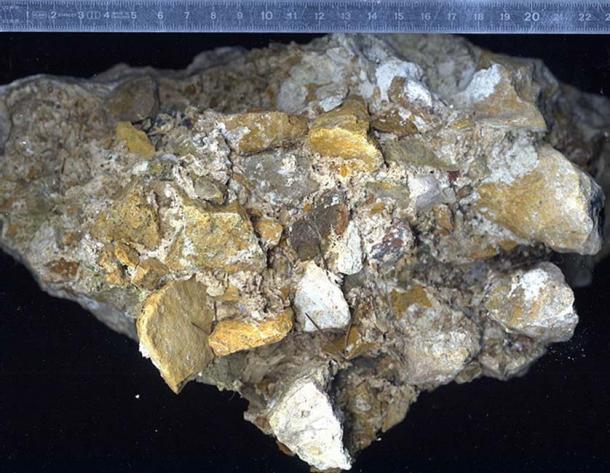
Looking at Roman concrete close up.
The Roman Forum
The Romans built many public and civic buildings and monuments around a forum, which was a paved public square. Some larger Roman cities had more than one forum.
An interesting type of public building the Romans built there were the bath complexes, large structures with domes, columns, pools, and open spaces. They also built smaller baths at villas, townhouses and forts. The public baths had three big rooms, the frigidarium or cold bath, the tepidarium or warm bath, and the caldarium or hot bath. Some of the imperial baths or thermae also had steam baths and sauna-like rooms.
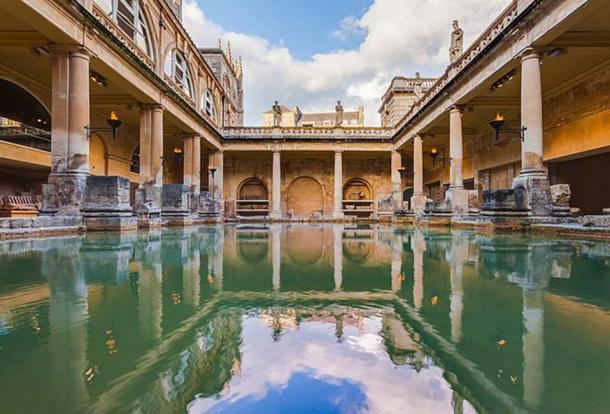
View of the Great Bath, part of the Roman Baths complex, a site of historical interest in the city of Bath, England. The baths, based on the local hot springs, were built during the Roman occupation of Britain and have become a major touristic site.
Fantastic Structures of Ancient Rome
The fantastic structures of ancient Rome have been a testament to their people’s power and wealth. Roman architecture was meant to convey Rome’s dominance and cultural superiority. Rome was saying it had the wealth, technology, and manpower to build such huge, wonderfully constructed edifices. The Romans built audacious structures that no modern architect or construction company would attempt and no government agency would approve.


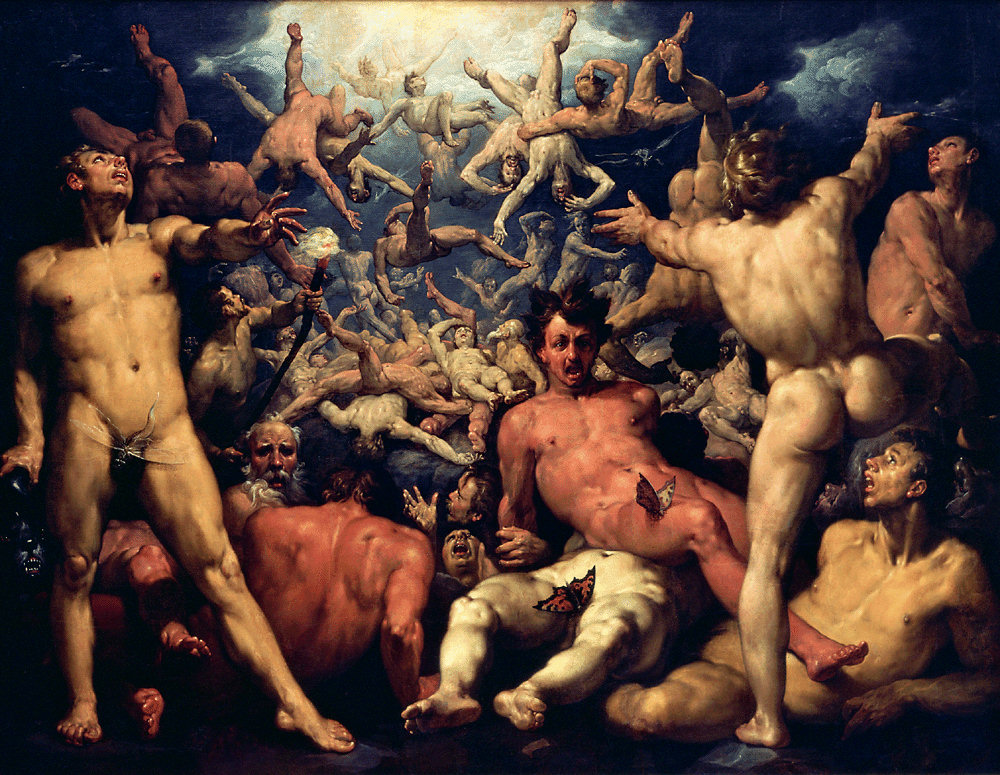
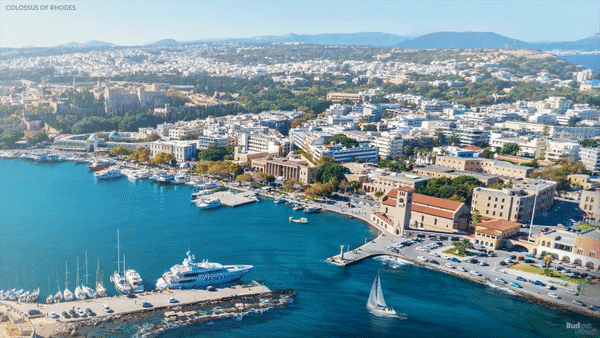
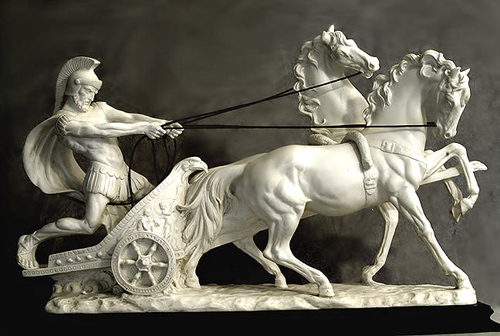
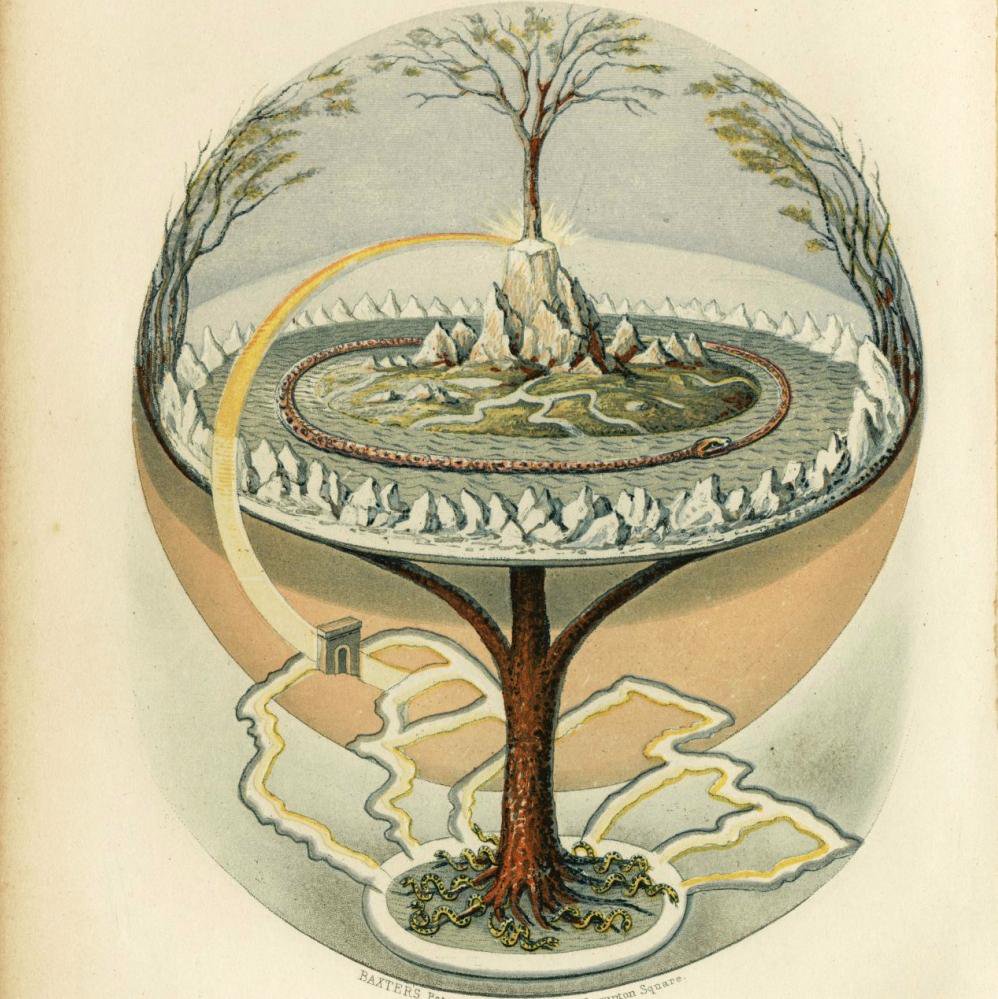
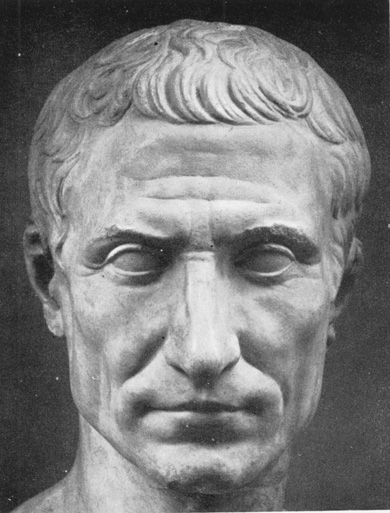
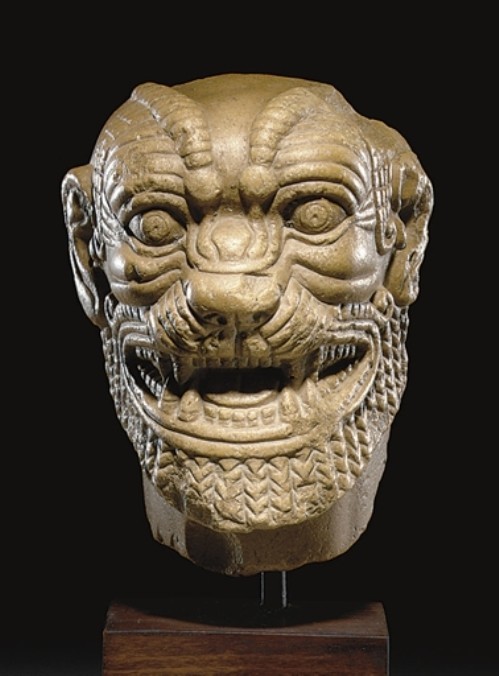

No comments yet. You should be kind and add one!
Our apologies, you must be logged in to post a comment.